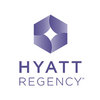Hyatt Regency Deerfield
Multi-million Dollar, Full-scale Renovation Underway For Hyatt Regency Deerfield
Renovation300 RoomsHotel website

Phase one of a multi-million dollar, full-scale renovation is underway on the Hyatt Regency Deerfield, a luxury, full-service hotel located just minutes from downtown Chicago and O'Hare International Airport. The project caters to the Hyatt Regency brand loyalists' desire for 24/7 connectivity and comfort with 300 completely revamped guestrooms and suites, r efreshed, tech-enabled meeting space, updated common areas including guestroom hallways, and lobby, as well as the property's signature restaurant and bar, Jaxx Bistro and Jaxx Lounge. Phase one, which includes a $14 million redo of all guestrooms, is slated for completion by April 2019, while phase two commences in the fall of 2019, and will include the remainder of the interior enhancements. The property will remain open during renovation.
The goal of the project is to elevate the overall business travel experience through the marriage of clean, functional, and modern design elements, and the upgraded amenities that make transitioning to remote travel seamless and more enjoyable. Each guestroom will be fitted with all-new entertainment centers, built-in custom closets, desks, and sleeper sofas. The custom, built-in design components include a multi-purpose bench, which can be used as a luggage rack, for seating, or for additional storage. Each room features a giant, 65" Smart TV, perfect for displaying dynamic business presentations during the day, and at night, creating an in-room theater-inspired experience for the latest plug-n-play technology. The all-new bathrooms will also receive floor-to-ceiling makeovers including walk-in showers and custom vanities.
The overall design aesthetic, imagined by Chicago-based The Gettys Group, is inspired by the surrounding rivers that helped define the Village of Deerfield, as well as its conceptual elements. The interiors will be fresh and energetic, marrying timeless architectural details with smart artistic elements evocative of the region's prevalent scientific community. The new guestrooms, which will undergo a complete overhaul, will feature a combination of textures, and reflective and natural materials in a palette of grey tones, punctuated with sparks of color. The palette and textural elements are woven throughout the common areas and 20,000 square feet of flexibl e meeting space including two ballrooms, two boardrooms, 16 meeting rooms, and pre-function space to create a cohesive sensory experience throughout the hotel.
