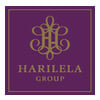




Built on the long legacy of the Harilela family, The Hari Hong Kong opens its doors this December.
Straddling the two vibrant districts of Causeway Bay and Wan Chai, The Hari Hong Kong is poised to become the latest destination hotel for those in the know. TheHari Hong Kong brings the charm and elegance of TheHari London and delves into the energy and dynamism of bustling Hong Kong.
It was the sweeping vision of Harilela Hotels Ltd Chairman and CEO Dr. Aron Harilela, a Hong Kong native whose family has resided in the city for five generations, that brought the hotel to fruition.
Bringing over 20 years of experience in luxury hospitality, Rory Slater will oversee the hotel's operations as General Manager at The Hari Hong Kong.
The Hari is renowned for its relaxed sense of elegance punctuated with a touch of wit, which is put on full display in its 210 guestrooms, including three rooftop suites, and dining outlets. Dr. Harilela appointed Tara Bernerd, the founder of Tara Bernerd & Partners, a leading international interior architecture and design practice based in London. Dr. Harilela and Bernerd have worked together for many years to create the ultimate home away from home - starting with The Hari London in 2009, and now, The Hari Hong Kong. In addition, Atkins, a global architecture firm with offices in Hong Kong, London, the US, and Dubai, was commissioned to deliver the project from concept through to contract administration.
Working together for the last ten years, Dr. Harilela and Bernerd drew upon the local dynamism, culture and history to create a sense of being and belonging in The Hari Hong Kong. Dr. Harilela's belief in Hong Kong crystallized five years ago when he identified the site as "a pocket right in the heart of the most bustling parts of town, in the middle of Wan Chai and Causeway Bay."
In a nod to The Hari London, a petrol blue lacquer panelling accents various surfaces. The rest of the palette is dominated by amber leathers, grey marble, and neutral textured linens. Materiality is key, with a mixture of tweed and velvet fabrics in a rich jewel palette of blues, greens, and earthy tones. Timber, marble and fluted surfaces feature prominently.
The guestrooms are carefully designed to maximise the space by opening up the bathrooms and wardrobes, while a system of antique-brass Crittal doors enables the bathrooms to be closed off when necessary.
A dramatic open plan is employed in the standard King Rooms and Twin Rooms, allowing a two-seater sofa to be included in every room. The fluted bedhead is finished in a deep amber textured fabric, while the bathroom is finished in a rich marble with a bold green vein. Antique brass elements frame the bathroom mirror and the structure of the wardrobe.
Corner Rooms, larger than the standard guestrooms, are similarly designed with an open layout and the addition of a dressing room. Corner Rooms offer views of the buzzing Causeway Bay district, while Premium Corner Rooms overlook Wan Chai and Admiralty.
Rooftop suites, which include the opulent The Hari Suite, exude a masculine edge that is at once traditional and timeless. Each suite houses a five-piece bathroom, a separate sitting room and its own private terrace. A warm palette of navy and grey tweeds and velvets contrast beautifully with the yellow velvet sofa. Echoing mid-century modern inspiration are bespoke timber credenzas, floor lamps, glass-topped marble coffee tables, armchairs and poufs.
Exuberant and timeless at the same time, The Hari Hong Kong's restaurants are set to become exciting new additions to the city's coveted dining destinations, lending flair and allure to The Hari experience.
The Italian restaurant, Lucciola Restaurant & Bar, is a bastion of old-world glamour and a contemporary ode to heritage flavours, delivering beloved classics with a modern twist. To encapsulate the spirit of Italy, verve and drama are introduced into the space with timber-lined walls, contrasted by one long gallery wall finished in Tadelakt polished plaster.
The Japanese restaurant, Zoku Restaurant & Terrace, located one floor above, presents a refreshing take on Japanese cuisine focused on quality and ingenuity. Split into a lounge-style area and a dining area, Zoku's palette of pink shades brilliantly counter khaki velvet banquettes, leathers, patterned fabrics and sculptural furniture, all punctuated by origami-like accents in a tasteful tribute to Japan. Meanwhile, the terrace bar is designed to host from day through the late evening. Long banquettes set with tables and chairs are punctuated with a mix of neutral linens and patterned aqua textiles. A spectacular wall of patterned book-matched marble is set immediately on the façade, on top of which a three-storey green wall brings an oasis-in-the-city feel to the space.
