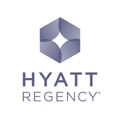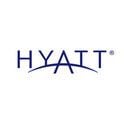Hyatt Regency Dallas announces completion of $50-million renovation



DALLAS – Hyatt Regency Dallas announced completion of the $50-million makeover and upgrade of its 1,120 guest rooms, bathrooms and corridors, less than a year after construction began and just in time to celebrate the 35th anniversary of the hotel. Dallas-based Woodbine Development Corporation, original developer and asset manager of the hotel and adjoining landmark Reunion Tower, managed the project.
Seeking to capture the identity and personality of "new Dallas," while aligning with the hotel's timeless exterior, the team of EDG Interior Architecture and Design and CamargoCopeland Architects took an artistic and interpretive approach to creating the new sleek, sculptural guest-room design.
The re-designed and re-configured rooms offer different options for both work and relaxation, incorporating a lounge chair for reading and watching television, a comfortable desk chair, and a chaise lounge where guests can stretch out and enjoy the city skyline views or the Texas sunset. In addition, a sculptural, metallic wall screen extending from the headboard and a linear "river mirror" created from an abstracted image of the Trinity River replaced traditional framed art. The mirror integrates with the clean-lined taupe-finished millwork wall. The framed, flat-screen, high-definition TV is flanked by a satin-lacquered tower that provides a tidy storage unit for room accessories.
A richly colored landscape image featured in the art mirror also is woven into the hotel corridor carpeting. The carpet combines with new sidelight towers at the door drops to create a warm, glowing "candlelight" effect in the hallways. New graphics, signage and a state-of-the-art swipe entry system also are included in the transformation. The guest-room entry transitions from ceramic tile to neutral-colored carpet that features a tailored, urban pattern. The completely transformed bathroom is accessed via sliding, modern "barn doors" and includes a backlit mirror, a contemporary, freestanding vanity and an art collage of Dallas-inspired imagery screen-printed onto metal.
"This hotel has become an iconic part of the Dallas skyline since the first guest checked in here on April 22, 1978. We want to celebrate that, but at the same time we are always looking forward," said Fred Euler , general manager of Hyatt Regency Dallas. "And our new ultra-modern guest rooms not only reflect our city, but they also make our guest experience the most high-tech and stylish in North Texas."
Clark Contractors, based in Little Rock, Ark., managed the phased construction project. The Dallas office of Neil Locke & Associates provided FF&E procurement.
About Hyatt Regency Dallas, Hunt Realty Investments, Inc., and Woodbine Development Corporation
The 1,120-room Hyatt Regency Dallas is owned by an affiliate of Hunt-Woodbine Realty Corporation, a subsidiary of Hunt Realty Investments, Inc. ("HRI"). Hunt Realty serves as the centralized real estate investment management resource for Hunt Consolidated, Inc., which is part of the Hunt family of companies directed by Ray L. Hunt . For more information visit www.huntrealtyinvestments.com. Hyatt Regency Dallas features 160,000 square feet of public function space including three ballrooms, two exhibit halls, 56 meeting rooms, and 42 hospitality suites. The silhouette of the hotel and its adjoining landmark, 50-story Reunion Tower, have given the Dallas skyline worldwide recognition. For more information, visit or call 214.651.1234. Woodbine Development, developer and asset manager of Hyatt Dallas is a 39-year-old, full-service real estate company specializing in hotel/resort, land and mixed-use projects. For more information, visit .
