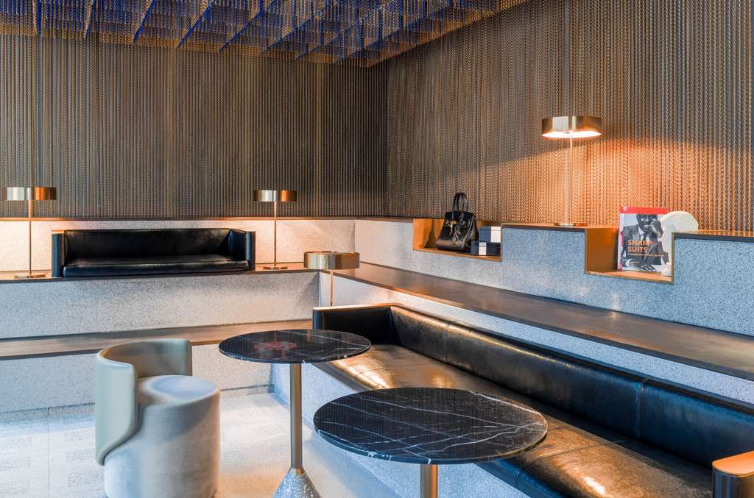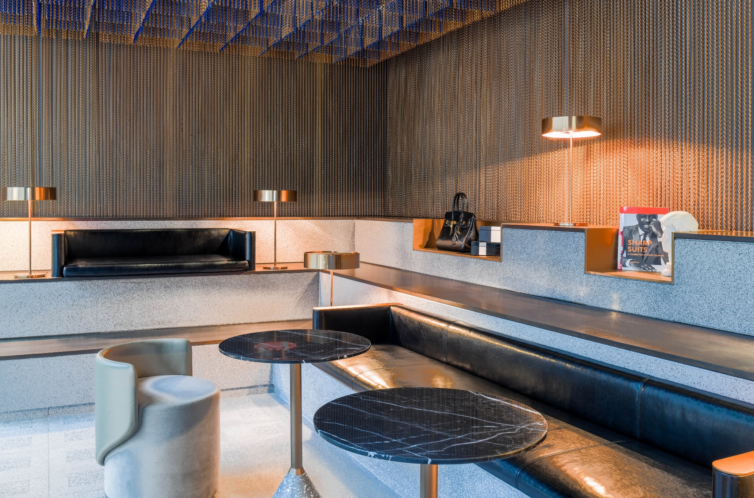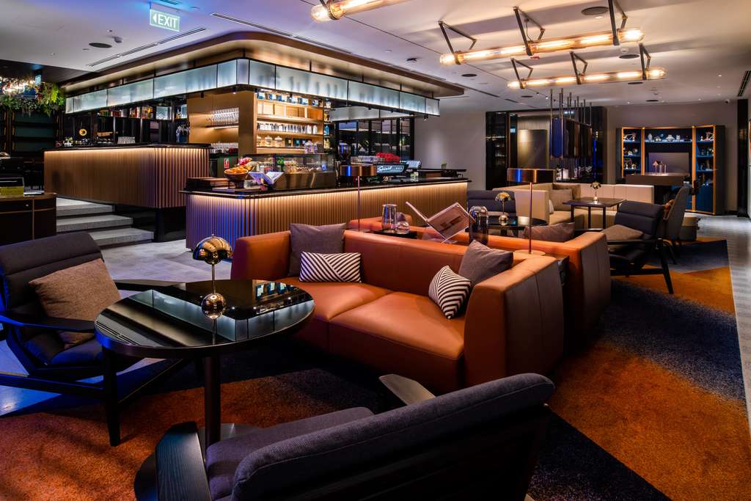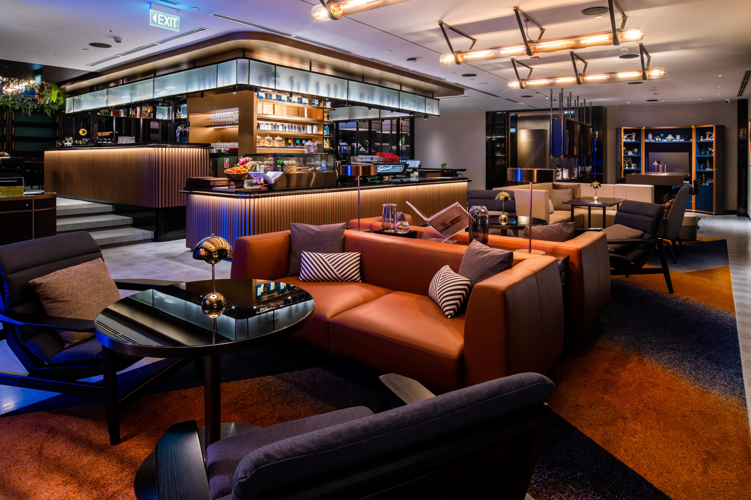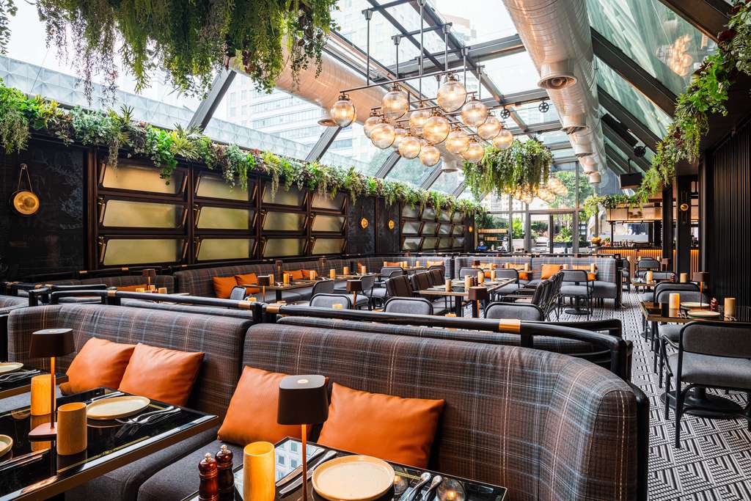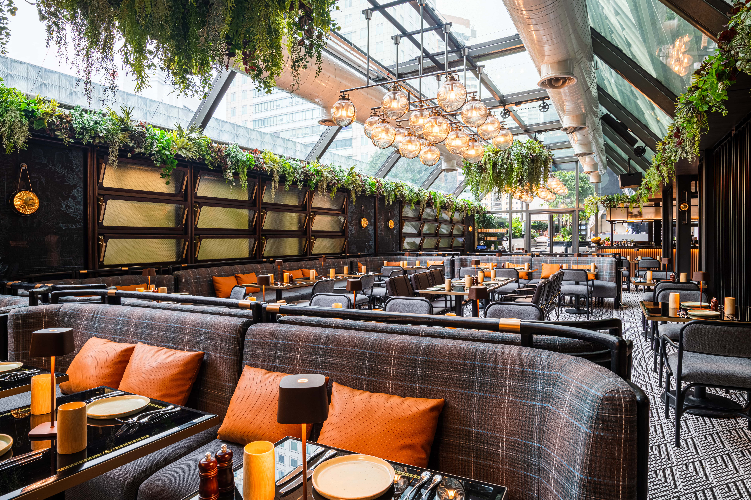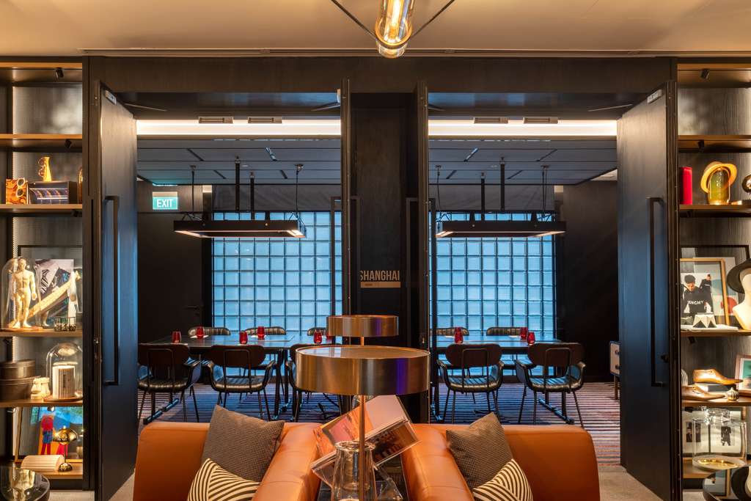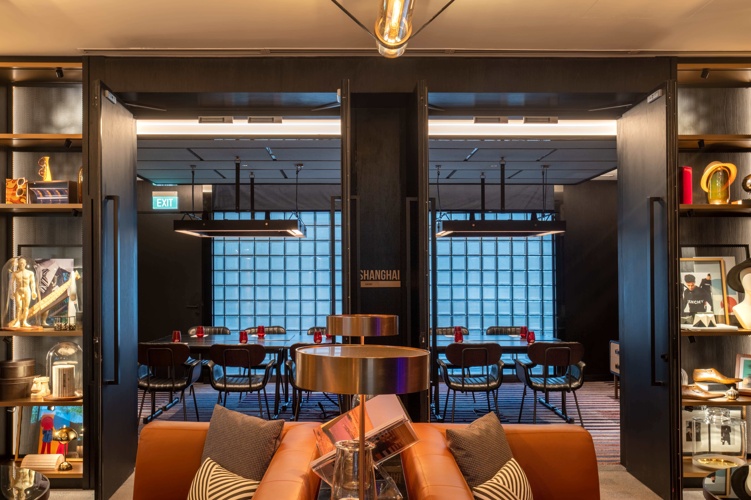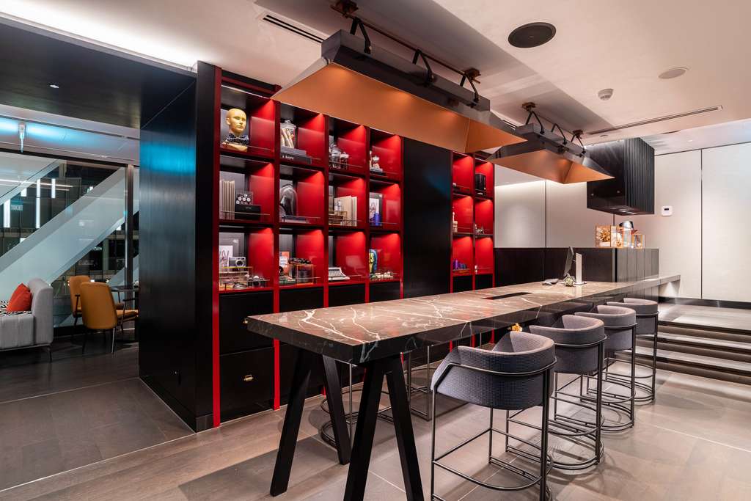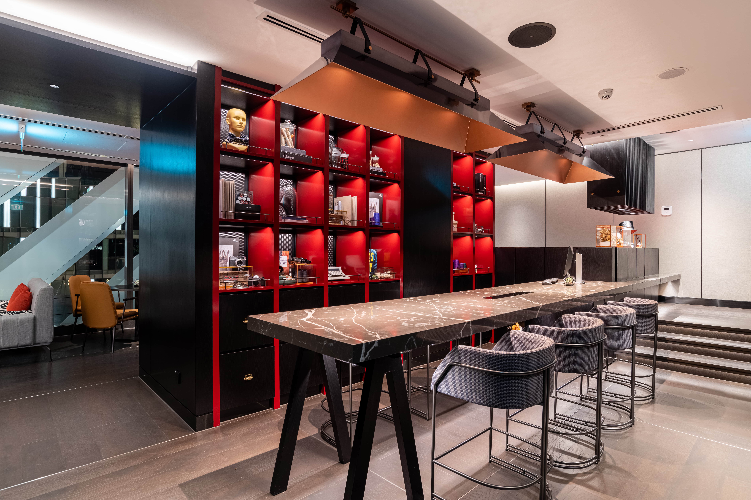EDG Design Unveils Their Latest Lifestyle Hospitality Destination: The Pullman Singapore Orchard
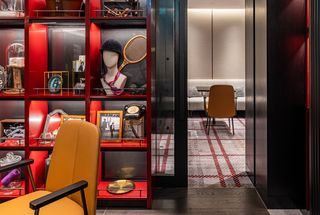
Award-winning strategy, branding and interior design firm EDG Design has launched its latest hospitality project for the newly opened Pullman Singapore Orchard. An ambitious undertaking from day one, the entire project from initial concept through construction and opening took less than 18 months end-to-end, which included fully re-zoning the majority of the public spaces left over from the previous Grand Park Orchard hotel.
Drawing inspiration from Orchard Road’s iconic fashion houses, EDG’s design narrative celebrates the retail iconography and attitude that make this boulevard so famous. Functional spaces within the hotel are inspired by, and even named after, rooms of a prototypical luxury fashion label such as the Atelier Lounge and The Archive Club. With each space taking on branding and design cues from retail processes and fashion boutiques, the Pullman Hotel imbues a distinct sense of place and style within Singapore’s multi-cultural and fashion-forward industry, interwoven with a strong narrative and rich storytelling.
“Our aim from the beginning was to create a dynamic, lifestyle driven destination,” says EDG partner and managing director Robert Shen, continuing “In working with the Accor team and a very supportive client in Bright Ruby, we’ve been able to achieve a remarkable turnaround for this very challenging building in record time.”
Arrival and Reception
Conceived as a prominent retail shopfront, the arrival of the Pullman entices guests to traverse up the grand stairs into an intimate reception hall. A curved communal table sits in the middle of the room with self-check-in pods illuminated by rectangular light rods suspended from above.
Stadium style bleacher steps allow guests to choose from a variety of seating locations on timber steps or inset leather banquettes, adorned with custom art and accessories. A blue and bronze metal chain curtain wraps the entire periphery of the walls and ceiling, backlit with a custom lighting effect that creates a rhythmic flow across the room from day to night.
Atelier Lounge
The hotel’s lounge area is located on the 4 th floor, conceptualized as a seamless, multi-function space that houses interlinked lounge, bar and meeting salons. Adopting the Pullman brand’s “Porter” concept (also created by EDG’s branding and design team), the Porter lounge combines a lounge area, casual workspace, meeting facilities, a private dining room and full-service bar that can flex up and down depending on the time of day, but also be converted into varying activity areas to foster an energetic and communal vibe to the public space.
“We strategically placed the central bar as the nucleus on the 4 th floor,” says EDG principal and senior creative director Piya Thamchariyawat, adding “which serves the Atelier Lounge and meeting rooms, the three-meal restaurant and the pool deck from one point of control, maximizing operational efficiency for the hotel.”
Eden Restaurant and Pool
The Pullman’s specialty all-day restaurant, Eden, is located within a new glasshouse structure specifically designed to house the restaurant overlooking Orchard Road below. Inspired by classical European wintergardens, the restaurant is filled with natural light and lush greenery throughout.
A long buffet line and vertical chillers maximizes space constraints, while the design marries localized black and white tile flooring and curved metal screens with wood-framed chalkboard panels and hand-drawn textile motifs. This is the home of “the Maker,” where the latest fashions are assembled from sketch to model, where dishes are conceived and created.
Guests can also enjoy al fresco dining on the outdoor patio, accessorized with planters and a mix of seating arrangements around a central tree. The pool deck sits adjacent, conceived as an urban beach club with private cabanas and call buttons that say “Press for Champagne,” giving the ultimate party vibe.
Residence Guestrooms and The Archive Club
As part of the re-zoning of the hotel, what was formerly the café and bar in the old hotel was transformed into a bank of Executive Level guestrooms with access to the Club Lounge, called The Archive Club.
A dark and moody corridor wrapped with dark blue carpet and custom wallcovering gives a sense of intrigue as you approach the guestroom. Upon entering, the new Club Rooms are designed with a modern, split-level layout that blends fashion trends with avant-garde artwork in an upscale residential setting. An elevated open wardrobe and airy bathroom is framed with ribbed glass blocks to allow natural light to penetrate into the vanity from the room’s floor-to-ceiling windows. An inset sofa and coffee/work table are strategically placed to focus on relaxation or work, with some rooms having direct patio access. The room’s fixtures were all custom designed by EDG’s team, mimicking the retail displays seen in Orchard’s gleaming shops. Additionally, bespoke artwork was specifically curated for the rooms and placed behind the bedhead on an art rail to augment the luxury residential feel.
The Archive Club is the hotel’s executive lounge, designed as the archival space where award-winning couture outfits and sketches were stored for safekeeping. Red lacquer bookshelves with curated objets d’art fill the space, while plush seating and open pantry invite guests to partake of snacks and drinks throughout the day. A section of the lounge can be closed off for semi-privacy, and soundproofed phone booths were created to allow guests to take calls or online meetings without leaving the lounge.
The Pullman Singapore Orchard redefines the lifestyle hotel market with a modern, fashion-oriented concept that provides an immersive guest experience at every turn.
About EDG Design
EDG Design is a global design, branding, and strategic studio for the hospitality and F&B industries. Based in San Francisco (Novato), Dallas, and Singapore, they have more than 35 years of experience in guiding hotels and restaurants to success. With a collaborative team of architects, designers, and brand strategists, EDG has managed projects for a diverse client portfolio locally and internationally, ranging from luxury operators including Four Seasons, Ritz-Carlton, Raffles, and InterContinental; to lifestyle brands such as Andaz, Alila, Montage, Pullman, and Autograph. Distinguished in their design vision and approach, EDG offers services such as market study and positioning, F&B concept development, and F&B branding and development. Their keen understanding of business issues and insights into market trends places them at the forefront of an industry that is ever-changing. For more information, visit https://edgdesign.com/

