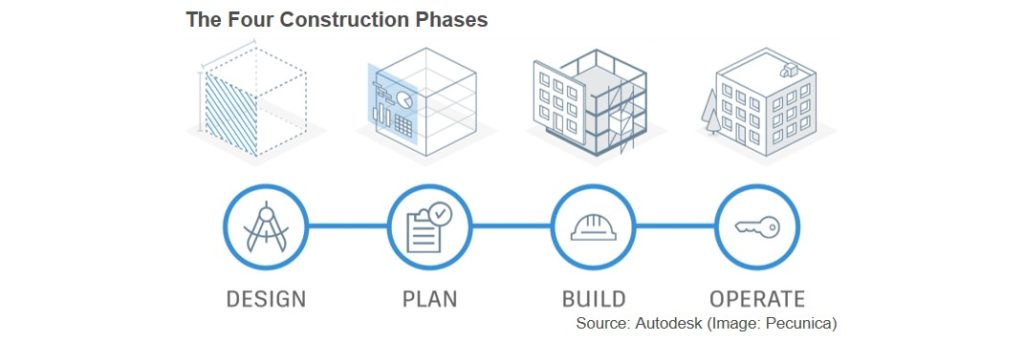What Is Construction Project Delivery?
Architecture and Design
Architecture is the skill and process of designing a structure, its exterior geometry and finishes, and defining the general interior layout of the building to enable its operational and logistical functions. When the architect is engaged in a development project generally depends on the project delivery method.
The architectural design process serves as a framework for scheduling and coordinating the architectural and engineering work of a building construction project. It comprises conceptual and schematic design, design development, construction document preparation, bidding or negotiation, and the construction administration phases.
The designer prepares detailed construction drawings, specifications and calculations based on the approved design documents. The designer team then advises and assists the developer in obtaining bids or negotiated proposals, reviewing material samples, and awarding and preparing the construction contract.
The project design brief defines in measurable terms the project objectives and parameters, including the services to be provided in construction delivery. Integrated project delivery improves the processes in the design and construction phase, where the project design brief applies to all participants in the development project.

Exterior design gives the property its distinctive presence, including entrances, outdoor activities, lawns, landscaping, parking, etc. Interior design aims to optimally utilize the space available in a building's interior for front- and back-of-house activities. Exterior and interior design proceed simultaneously and must be coordinated with the intended property operator.
The interior design process includes planning, concept, design development, contract documents, bidding and negotiation, and implementation of interior design. The production of detailed drawings, material specifications and samples for the interior design and mechanical, electrical and plumbing systems of the building is interior design and engineering.
Sustainable development depends on sustainable architecture. Sustainable architecture seeks to minimize the negative environmental impact of buildings through the responsible and conscious use of materials, energy, development space and the ecosystem in the design of the built environment.
Project Implementation and Construction
Implementation encompasses all phases of construction, when a property is designed, the structure and infrastructure built, commissioned and brought into service according to the owner's project requirements. It calls for architecture, interior design and engineering, procurement and construction, fit-out and preopening testing.

The project implementation plan (PIP) is the master plan that consolidates and summarizes all plans to be performed in order to implement the project. It describes the project's purpose and the tasks and resources required to achieve completion.
Procurement and construction is when the building materials are acquired, the shell and core elements constructed, the systems installed, and the building made ready for fit-out. Fit-out takes place when the equipment, furniture, fixtures and soft operating equipment (SOE), IT hardware and software are produced, supplied and installed.
Practical completion (PC) is when the works in a development project have been completed in accordance with the construction contract, except for minor omissions. When practical completion of construction is achieved, the certificate of occupancy is issued for final acceptance.
A certificate of occupancy (CO) documents that a building complies with applicable building codes and other laws, is suitable for occupancy and technically, operationally and commercially ready and authorized to operate. Alternatively, a temporary certificate of occupancy (TCO) may be issued prior to completion of construction and final acceptance, provided a certificate of practical completion has been issued.
The warranty period starts when a certificate of practical completion is issued. One of the roles of the construction project manager is getting the certificate of occupancy or certificate of practical completion from the third-party commissioning agent for the warranty review.
Municipalities are increasingly making "green certification" a prerequisite for issuance of a certificate of occupancy. This is to ensure that projects denied certification can bring suit against the architect and and contractors to recover damages and additional costs necessary to achieve compliance.
Project Commissioning
Commissioning (Cx) is the construction quality-assurance process of ensuring that a building is technically, operationally, commercially and legally ready for operation and brought into service in accordance with the owner's project requirements. It triggers the final inspection and validation process.

To commission a building, the developer conducts the punch list walkthrough and places the facility manager in charge of its operation and maintenance. A punch list identifies and lists work that does not conform to contract specifications and that must be completed for issuance of a (temporary) certificate of completion.
Project closeout is the process that formally completes any remaining contractual obligations of contractors to perform construction works in the production of a built asset. For closeout, operational testing is performed to allow the operator to have the problems rectified before the facility's actual opening.
Handover is when a general contractor delivers and the developer accepts the transfer of built property for occupation. It marks the end of the contractor's possession of the site, termination of all construction activity, closure of all contracts, and project acceptance.
For handover, the development manager coordinates with the sales and marketing teams to set sales, advertising and customer relations strategies as well as to set and execute the property's asset management strategy. Unless continuing as the operator and property manager, the property developer exits the project at closeout.
The commissioning agent (CxA) is generally contracted directly to the developer and independent of the design team to ensure an unbiased assessment. The CxA coordinates the commissioning during design, prepares the commissioning specs, and plans and reviews the construction documents.
The commissioning of the building is a prerequisite for receiving green building certification. Commissioning agents who are certified assessors of a green building certification system, such as LEED, BREEAM or WELL, can manage the certification efforts and provide specifications for green products and construction practices.
Copyright © 2020 Pecunica LLC. All rights reserved.