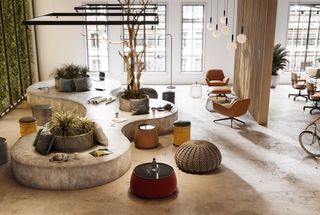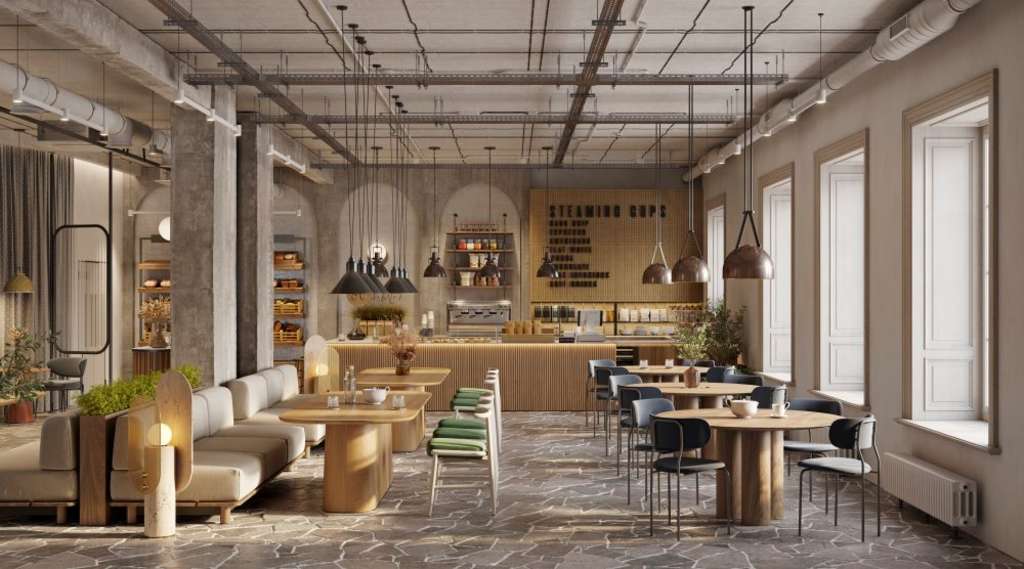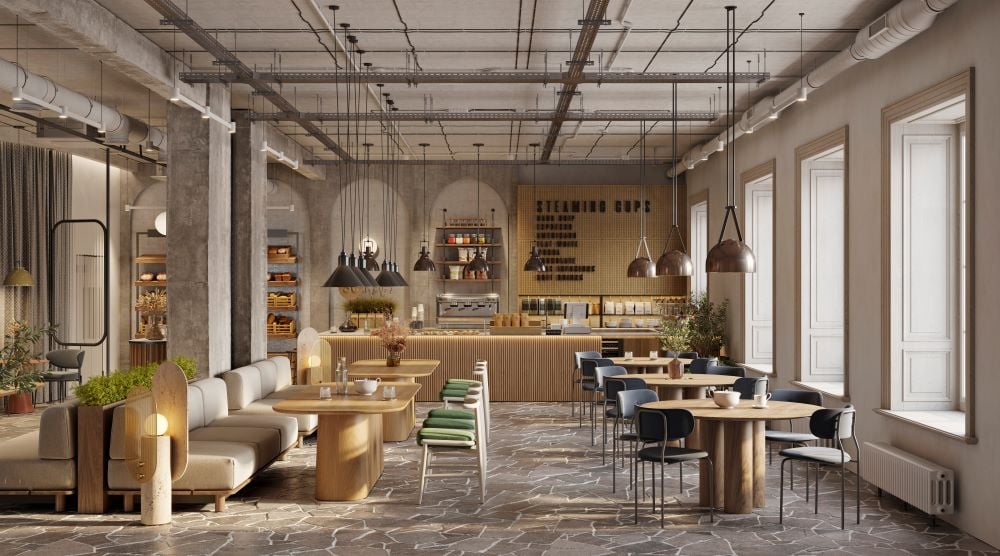New Metrics in Hotel Public Area Design

In retrospect the pandemic did not impact materiality and capacity planning in a way that many thought it would in hotel public area design.
The pandemic did, however, serve to accelerate the changes that were already happening in hospitality design, but they did so in the most dynamic way.
This has resulted in the need to create more functional, flexible, and customizable spaces to capitalize on the shift in the guest profile. Hotel public area design, and in particular co-working space, was already becoming more prevalent, long before the pandemic, as hotels sought to make better use of underutilized space and generate additional revenues. Post-pandemic, co-working areas have developed so much further than a working space away from the office, or now the home. While it is true that during the pandemic there was an impact on the reconfiguration and design of public space in general, post-pandemic public area design has seen a movement back to more communal and social centric planning, and away from open space and separation that was so widespread as the solution during the pandemic.
Hotels by their very nature have capacity and occupancy challenges, and as such they need to maximize the utilization of their facilities and the activation of revenue generating space. Hotel lobbies have long since provided a welcoming area for guests to check in and out, and to congregate, but generally as a transit space, with a lobby cafe or bar as maybe it is only means of activating the space for revenue generation. A general shift in the guest demographics, value proposition, and aspirations for living, working, and traveling, have driven a need for facilities that offer technology-enabled, flexible, or modular space that will allow guests to seamlessly switch between work, relaxation, and social activities, which often brings hotel lobbies into the heart of the concept when programming hotel areas.
Hotel area programs are driven by many factors which means that there really is no one size fits all. There is, however, a logical approach to defining area programs that will ensure that a hotel can operate efficiently, whilst maximizing the revenue-generating or value-added space. Much of this approach has to do with a fundamental approach to understanding the metrics for success and the drivers to ensure that hotel design is impactful and returns the investment made. Impactful design is essential for creating a welcoming and comfortable environment for guests, and when this is coupled with efficient and well-planned area programing the results are a win-win for guests, operators, and owners alike.
The obvious challenge with the development of more communal and social-centric spaces that actively encourage guests to dwell for longer, by the very nature that they want them to live, work and relax in one space, is how to maximize revenue without detracting from the experiences and impacting related revenues.
Typically, hotels are designed around brand standards, design guidelines, or tourism driven planning, which dictates the level of facilities required to meet its brand affiliation, chain scale or tourism rating. The resulting issue often being a lack of understanding of the market dynamics that can result in underutilized space, particularly meeting and food and beverage spaces. The benefit of this new movement, to create more guest-centric spaces, can therefore be seen to address this under-utilization by making better use of the hotel public areas, without necessarily having to create and invest in additional real estate.
The traditional drivers for a hotel facilities success, such as price, quality of the service and convenience of location are being challenged. Consumers now consider wider factors, whereby social and environmental impacts, experiences, and health and wellness, are largely influencing consumer choice and altering their value perception. Not only then is it important to consider the direct metrics, but also the data determined through social trends and social media, especially aligned to guest sentiment. Social currency is an ever-increasing factor in the success of a hotel and should be considered in any design decisions.
When looking at the integration of new concepts into a property, and in particular the adaptive re-use or redefinition of existing spaces, it is important to understand the dynamics that will drive revenue. A co-working space offering a technology connected workspace must be able to generate enhanced revenue to a comparable meeting room or F&B space, or alternatively it must be able to drive additional revenue to the property through use of the hotel's facilities. There is a direct correlation between a hotel footfall and increased total revenue per available room (TRevPAR) and integrating new concepts to make better use of hotel facilities.
Therefore, it is important to understand the existing metrics prior to embarking on the integration of say a new co-working space, which is to establish the starting point, so that you can define the target revenue management, and more importantly measure the impact and make any necessary changes. Metrics, therefore, can provide an insight into the practicalities of the design in a symbiotic way: metrics can impact the design, and the design can impact the future metrics.
In their most simplistic form metrics are measurements. If something can be measured, you have a better chance to improve the position. Visibility into the metrics allows you to identify where you can make the most impactful design decisions or improvements, and simultaneously you are able to measure the starting position and the planned and ultimate outcomes. Hotel metrics offer reliable data to assist in improving its positioning and revenues, which can lead to improved market penetration and ultimately profitability.
Hotel lobbies have typically been the place to meet, and as such have naturally extended their offering to include working space, connected solutions, and food and beverage offerings. However, they do not always provide the optimum solution for either the guest or the operator. Lobbies can sometimes be noisy or busy spaces, which may not be ideal for the guest, and from an operator perspective, a single cup of coffee and free Wi-Fi for an extended guest stay is not good business sense. It is therefore more prudent to offer a pay-to-stay approach with an extension to this casual working space and a more formal workspace solution, possibly with communal areas, break out meeting rooms, or quiet spaces, with options to utilize the hotels meeting (MICE) and food and beverage (F&B) areas, as a means of attracting a longer staying guest who will activate these revenue streams.
We have all experienced empty all-day dining (ADD) restaurants, after the initial breakfast rush, and under-utilized MICE areas. Both are symptomatic of the level of facilities required for brand or rating compliance. It took a global pandemic to kick start the development of more multifunctional space and a new way of thinking about hotel space planning. More than ever a blend of impactful design and revenue and investment strategy is required to provide guests, operators, and investors alike with the right experience and returns.
All restaurants have a similar dynamic to hotels guestrooms as they face capacity utilization issues. Whereas a hotel seeks to maximize guestroom occupancy, and revenue per available room (RevPAR), a restaurant needs to maximize their metrics from a limited number of seats, including seat turnover ratio and average check revenues, because unoccupied seats represent lost revenue, or reduced revenue per available seat (RevPAS).
If we therefore look at how these metrics can be impacted by design and conversely how the design impacts the metrics, we have a better understanding of how we may reconfigure underutilized space to create dynamic co-working facilities that can enhance the usage and increase the revenues. Flexibility is therefore key to be able to quickly and conveniently convert space to allow for dining, meetings, and functions or events.
Traditionally restaurant design includes several metrics that will be impacted by the design and use of the space. The number of seats seems obvious, but it will be driven by the practicalities of area per seat available. The number of covers an outlet serves in a meal service is directly related to the concept, and coupled with the cover charge you arrive at the revenue per available seat, (like RevPAR for hotel rooms), all useful metrics for monitoring the success of an outlet. In turn, the number of covers will dictate the seat turn ratio, the turnover rate per hour and turnover time. A good concept and impactful design will optimize these metrics as equally as a poor design will lead to underutilization, which will impact revenues.
But why is this important to the integration of the co-working space? As we have seen, good restaurant design should consider many factors, even the ones that seem un-design-like, including revenue management. A concept that includes faster menu options will increase the speed of service and reduce dwell time, increasing turn ratios and potential revenue. Equally, a concept such as utilizing an ADD for co-working space, will have to consider the returns for long dwell time against potential returns, which will have an influence on the price point.
It is obvious that underutilized space has an operating cost to the hotel, and that any additional revenues would make the situation better, but this needs to be managed to ensure that it would not impact the function of the space, and any planned revenues. If the co-working space is operational from the start of the day it would impact the breakfast service, and if it only operated outside this period, it may not be attractive to someone who wants to start the day early. The solution is therefore to include a flexible space that can cater for in-house and external guests alike at peak times and optimize the space at quieter times to provide revenue. It is important to understand these metrics so the revenue can be modeled.
In this way you can see the impact on the utilization or occupancy of the space. In the case of an ADD adjacent to the Lobby, the later space could provide an overflow to the ADD and bring the communal space to the heart of the operation, whilst reducing the need for large ADD spaces. Equally, this level of planning around the concept will ensure that the back of house (BoH) space is not over-designed, or under-sized, as they are directly aligned to the concept. The relationship of the BoH to the F&B space should not be overlooked when considering the design to ensure the most efficient use of the space.
Other aspects to consider with a design change, or facility integration within an existing space, are the technology requirements, lighting levels, color schemes, and sound levels to ensure that the space is conducive to working and potentially holding events. This may require capital investment in existing properties so a clear strategy for return on investment is required. A positive increase in revenue will facilitate return on investment justification and budget definition for any capital expenditure required.
MICE areas often seem the most obvious place to integrate working space, after all the meeting rooms are already there. But again, the utilization of the existing space must be reviewed so as not to impact the existing business. The difficulty here is that meeting rooms tend to be booked by the full or half day and converting all or part of the facility would restrict the availability, and therefore the revenue. The answer then is to create a blend of the two, a private meeting space that can be booked, alongside a more informal communal working space, which may include semi-private areas. In this way you can still capitalize on the guests requiring more private facilities, and it provides a convenient alternative to those that are just looking for a creative place to work from, with the option for privacy.
As with all hotel space planning, it is important to understand the guest demographics and drive revenue with the appropriate facilities. A meeting or function space with little break-out space or pre-function space will be restricted in use, whereas one that can create options for multifunctional use will be able to capitalize on public and private use, and events. A large meeting room that is not used as often could offer a shared working space, a pre-function area and opportunity for networking or social events. As with the F&B space, metric-driven design, aligned with revenue management and the understanding of the key drivers for success will create the most impactful facilities.
Another area for potential utilization of space, and one that is gaining traction with International Operators, is the hotel guestrooms themselves. Hotel guestrooms are typically sold per night, but there will always be opportunities where occupancy is low, and rooms remain unsold, or there is an early check out or a late check in. Operators can use these opportunities to their advantage to generate additional revenues.
The use of the guestrooms, out of the typical 'sale' needs to be closely aligned with the hotel revenue management strategy to ensure that rooms do not become unavailable overnight due to servicing time after its use through the day. There may also be some capital expenditure required to ensure that the guestrooms are equipped for, and conducive to providing a working space. That said most International Brands provide a sleeping, living, and working zone within their guestroom concepts. Any potential changes required could also be incorporated into a renovation design, in the case of an existing property. This may include redefining guestrooms that are classed as 'last to sell' or more conducive to shorter periods of occupation. Again, the drivers for success can be defined through financial modeling of the metrics which is necessary if capital expenditure is required.
The key to success lies in seamlessly integrating these trends while ensuring a memorable and comfortable experience for guests and revenue to operation. Any concept that extends the average length of stay for a guest will provide revenue protection and will contribute to the property's total revenue.
Aside from the more dynamic use of space to ensure better utilization, trends exist within the design of these spaces themselves. These and other current trends are to a greater or lesser extent shaping the next generation of hotels and new ways to think about revenue management, each of which must aspire to generate both footfall and revenue to a hotel property.
There is a growing appreciation for the role that nature plays in promoting well-being, often referred to as biophilic design, the integration of natural elements into indoor spaces has gained significant popularity. Incorporating living walls, indoor gardens, and large windows to maximize natural light not only enhances the aesthetics but also improves air quality and generally reduces stress levels among guests. These natural environments became a source of respite and comfort during the pandemic and hotels continue to capitalize on this appreciation by creating inviting and functional outdoor spaces.
The pandemic has accelerated the focus on wellness and well-being. Hotels are incorporating dedicated wellness spaces and programs, and even in-room wellness amenities like aromatherapy, sleep-enhancing lighting, and fitness equipment that can further enhance the guest. Natural materials, soothing color palettes, and lighting designs that promote relaxation can create a calming atmosphere. Guests are seeking hotels that prioritize their health and well-being.
Whilst health and safety has always been paramount in hotel design, guests are now more conscious of cleanliness and hygiene. The incorporation of new anti-microbial materials has not materialized to the same extent that enhanced hygiene protocols, touchless fixtures, and advanced air filtration systems has, to ensure guests feel safe and reassured throughout their stay, partly due to the cost of replacement of existing furniture and fittings. Developing hotel design is, however, providing enhanced cleaning opportunities and reduced risk of contamination through a considered appreciation of operational protocols for maintaining and cleaning hotel areas.
Contactless technology became a necessity during the pandemic for health and safety reasons, but again post-pandemic, contactless is more about seamless connectivity and convenience that it is about health and safety, or even reducing the front desk experience. Guests now expect seamless technology experiences, but this does not mean a move away from contact, in fact quite the reverse, human contact is driving the current developments for community and social centric spaces, whilst the integration of technology continues to enhance the experience. Operators will continue to develop applications and technology, from digital keys for check-in and room access, to ordering room service, and in-room controls, but the driver is a seamless and personalized experience for guests.
Sustainable design practices have gained more momentum over the recent years, and hotels are driving energy efficiency, water conservation, and waste reduction initiatives. This not only counteracts the rising cost of energy but reduces overall running costs. Guests are also increasingly conscious of environmentally friendly practices and whilst this is no longer a unique selling point, it serves to align with eco-conscious guests, but also helps reduce operational costs overall.
A hotel property hotel therefore has a lot to offer over an office or home workspace, as by its very nature it incorporates hospitality services and facilities that allow a blending of the work-life balance. Where hotels need to capitalize on the 'work from anywhere' movement is to center not only on a workspace alternative but on social and community interaction. This community centric approach is driving footfall and revenue to hotel properties. When this is combined with a metric-centered approach to the design of new facilities, and new ways of thinking about the revenue management of the space, there is a strong correlation between guest satisfaction and increased total revenues.
Reprinted from the Hotel Business Review with permission from www.HotelExecutive.com.

